Streets for People / Too Much Surface Parking at The Lofts Is a Wasteful Use of Valuable Downtown Land
We’re on record as big supporters of the City using the 3.2 acres in Bahama Village to build much needed affordable workforce housing. Now that the referendum has passed to lease the land for 99 years to a non-profit to build 126 units called The Lofts, we get down to brass tacks. One of the details of the project that has us flummoxed is how much surface parking is being proposed. Look at the preliminary site plan and it seems as if about half of the 3.2 acres is paved over for surface parking in the middle of downtown.
This isn’t the mainland, or even New Town, so why is so much valuable land, in the middle of a dense downtown historic district, being given over to suburban style surface parking? And its next door to an underutilized City parking lot and a mountainous amount of parking available at Truman Waterfront Park. It’s not like we’ve got land to spare around here. Before this project gets final approval, we say the parking needs to be reduced and allow more of the land to be used for green space or even dare we say, more housing.
Look for Yourself. Do You See Any Greenspace Here?
Here’s the two publicly available site plans for the project we’ve been able to find. The 3.2 acres includes the crescent shaped parking lot you see at the top, the three buildings and all the surface parking. The blob of green space at the top left is owned by the Navy. It isn’t part of this project, just surrounded by it and is going to remain fenced off for the tower.
Look at how the parking pavement comes right up to the housing. That’s what happens when a city forces a developer to build a suburban style mainland standard amount of parking. You get something that looks like it belongs in Del Boca Vista. So, any criticism of this project, isn’t yet directed at the nice people at A.H. Monroe and their partnership – this travesty is on the City.
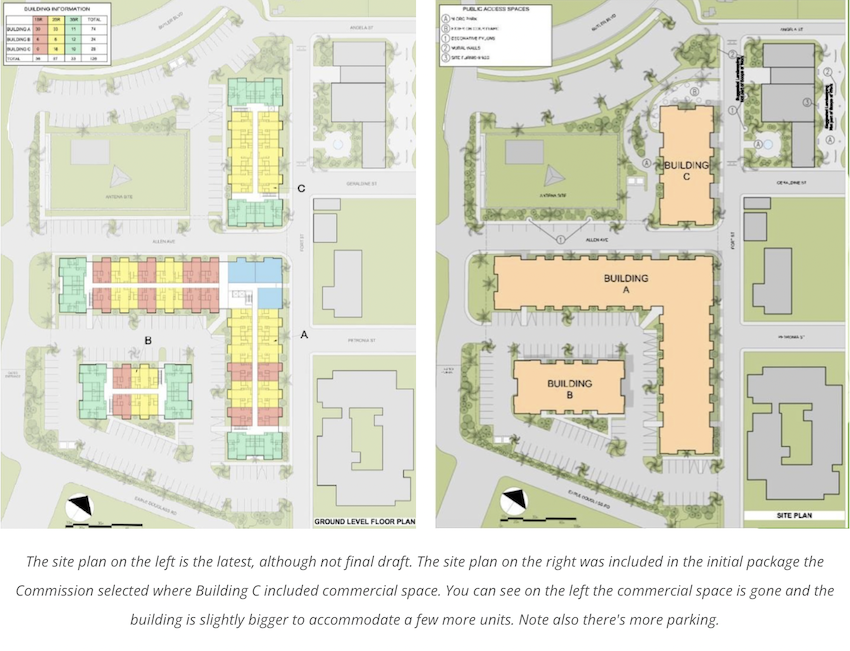
189, 180 or Even ‘Just’ 132 Surface Parking Spaces for 126 Units Is Too Much for Downtown
In an announcement on January 21, just after the good news that the referendum passed by nearly 70%, A.H. Monroe Executive Director Scott Pridgen who is also the leader of the non-profit coalition The Lofts at Bahama Village, a partnership that includes Vestcor, Toppino, and A.H. Monroe, picked to build the housing, said:
“We currently propose 126 units: 98 rentals and 28 home ownership with 189 parking spaces. This will be built on the last 3.2 undeveloped acres of Truman Waterfront, which the Navy gave to the city 20 years ago.”
When we asked Mr. Pridgen last week how he got to 189 parking spaces here’s how he responded:
“We only have the required LDR Section 108-572 & 160 which requires us to have a 1 to 1 ratio of one car per housing unit as well as requires five (5) handicap spaces for a project with housing units totaling 100-150. Based on the LDR requirements the Lofts requires 131 parking spaces based on 126 units of housing – we have 132. It is my understanding that the 48 existing parking spaces currently in the half moon area cannot be counted toward the developments total LDR requirements for the project. However, we are asking for clarification.”
So, there’s 132 surface parking spaces surrounding Buildings A, B and C. And another 48 surface parking spaces at the north end of the site plan in a crescent above Building C and the Navy tower. The 48 spaces are part of the 3.2 acres but must remain as parking, presumably for the Waterfront Park’s overflow use. However, Mr. Pridgen tells us they are also available for use by the Lofts residents likely with resident stickers for their cars.
132 + 48 is 180. That’s about a 1.5 to 1 ratio of parking spaces to housing units.
So, still being confused we followed up again, and the very nice and patient Mr. Pridgen told us that after what he shared with us earlier (above) he had a meeting with HARC Staff for a preliminary review of the site. “We concluded with the 132 spaces and Allen Street being used for Moped and Bicycle parking only. More meetings will be with the DRC and other City Planners over the next few months to discuss how and if the 48 spaces can be incorporated into the design. All of these meetings and discussions will lead us to a final plan.”
It’s confusing, yes because we don’t know where the number of parking spaces stands now. 189, 180, 132 or 131? But the good news is that nothing is finalized yet so we can still get that number lower. So, stick with us as we continue the story…
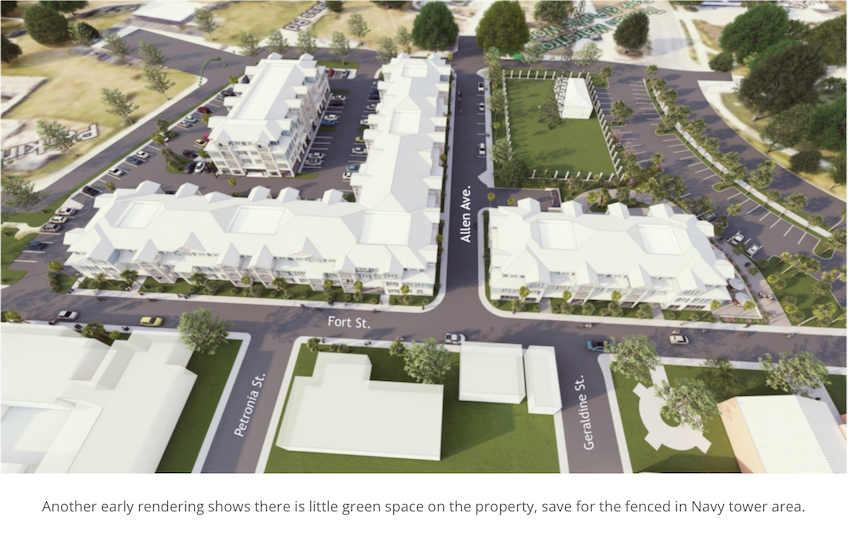
Key West Code Requires One Parking Space Per Unit in the Historic District
A couple weeks ago in our very popular story Time to Reimagine Car-Centric, Mainland Style Sears and Kmart into Island-Friendly Centers with Housing, January 21, 2022, we discussed that the Key West Zoning Code requires one parking space per multiple-family dwelling unit within the historic district and two parking spaces outside of the historic district.
For 126 units that’s 126 parking spaces needed plus 5 ADA spaces for a total of 131 required.
What’s With the 48 Dedicated Parking Spaces in the 3.2 Parcel?
As Mr. Pridgen told us they currently have 132 parking spaces abutting buildings A, B and C. You can almost count these for yourself on the site plan. Plus, there are 48 parking spaces in the crescent that are part of the 3.2 parcel that can’t be used for anything but parking. That’s because those 48 spaces already exist as part of the Truman Waterfront Park. They are staying put as parking. As it stands now, that’s 180 parking spaces available to the residents of The Lofts.
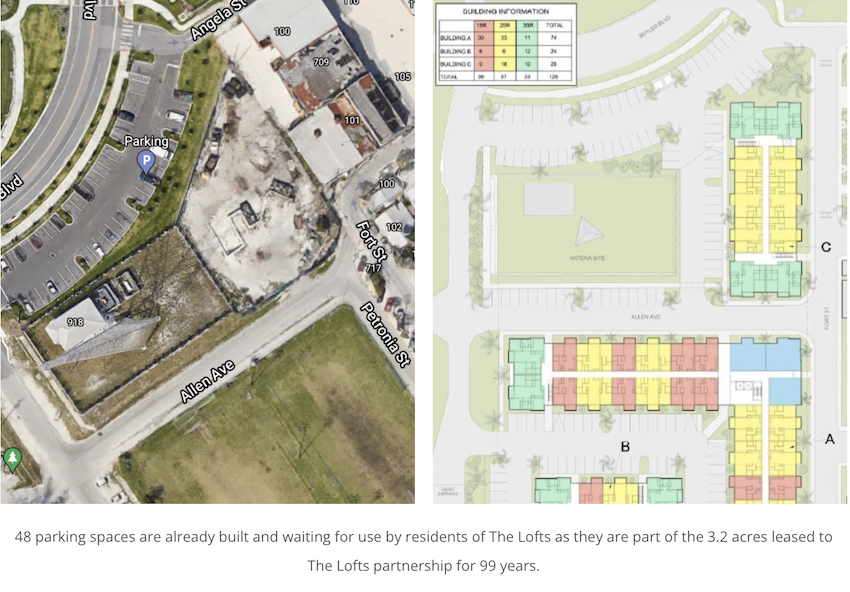
If the 48 Dedicated Parking Spaces Can Be Used by Residents of The Lofts, Why Can’t We Reduce the 131 Required by That Amount?
Here’s the confusing part. Those 48 spaces are part of the 3.2 acres in the referendum. They are clearly demarcated on the site plan as being part of The Lofts project. On one of the drawings there’s even a driveway cut through. So why can’t The Lofts at Bahama Village partnership ask the City to reduce the 131 surface parking spaces taking up so much space on the site plan by that amount? Well, it seems they’ve just raised the question with the City. Good for them. Now the onus will be on the City to help reduce the required parking. Let’s continue with additional reasons why the City should do so…
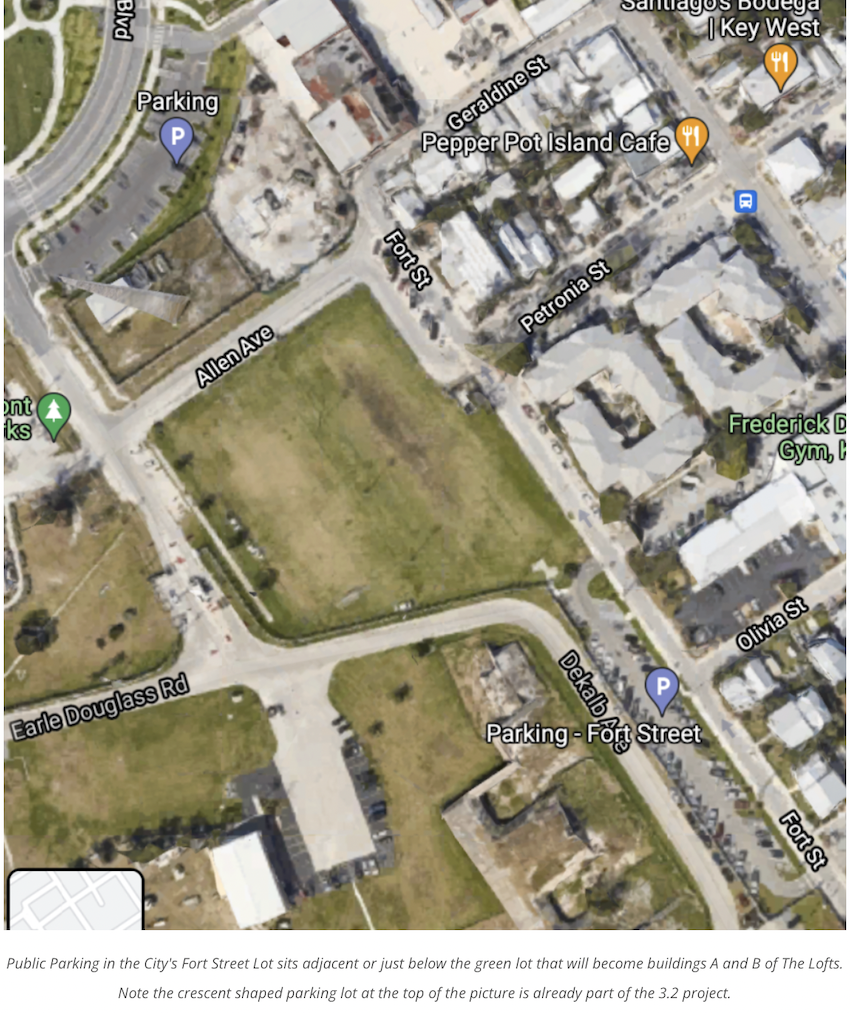
44 Additional Overflow Parking Spaces in the Fort Street Lot
When the 44-unit Roosevelt C. Sands, Jr. affordable housing complex was built by the City’s Housing Authority, some people were afraid of too many cars by the new residents overwhelming the neighborhood. There are about 38 parking spaces internal to the Roosevelt Sands complex. So, the City built the 44-space overflow Fort Street Lot directly across the street. While this lot is not for the exclusive use of Roosevelt Sands residents, it is right across the street and is considered open parking for anyone. A good analogy is these spaces are treated by City Parking Enforcement staff like the non-marked spaces throughout the historic district, or throughout the City for that matter. They can be used by anyone, without moving your vehicle for up to 72 hours or 3 days at a time.
On Tuesday, February 1 we walked the lot at noon and 22 of the 44 spaces were empty. At 9 pm that same night 15 of the spots were empty. However, in the evening there were 6 “Community Services” vehicles parked there, so perhaps the real number was 21 empty spots as the City trucks could have been parked elsewhere.
This Fort Street Lot is also directly across the street from the Lofts and open to anyone to use, so…
Examples of Other Downtown Parking Usage
Of the 3 housing complexes we discuss below, one has one parking space for every four units. The two others have nearly the one to one required by Code, but we’ve observed many of these going unused. I can think of many examples of downtown condos, I live in one, where no parking is provided on the site. In fact, we don’t own a car and none of my seven neighbors in this building do either.
1 – A.H. Monroe’s Marty’s Place Has 16 Parking Spaces for 47 Units
A.H. Monroe built and continues to manage Marty’s Place at 1515 Bertha Street. It opened in 2020 for “low-income residents needing some level of support services.” There are 47 units and just 16 parking spaces. At the time Mr. Pridgen said of neighborhood traffic and parking concerns:
“We really try to be good neighbors and are very aware of the concerns. This particular demographic of residents doesn’t typically own vehicles, but rather scooters and bicycles, so we don’t anticipate parking being too much of an issue, but we will absolutely work with the neighbors to resolve any issues.”
When we asked about this Scott told us:
“Marty’s Place isn’t workforce housing it is low-income and special needs housing which the LDR for special needs housing has a ratio of 1 to 4 – one parking space for every four units.”
To date we haven’t heard of any issues that have cropped up from the lack of parking there, as the homes are close to downtown. We get that The Lofts will have a different demographic but when a 1 to 4 ratio works for one project how do you justify a 1.5 to 1 ratio at The Lofts?
2 – Roosevelt C. Sands, Jr. Housing Complex
Right across the street from the Lofts is the Key West Housing Authority’s Roosevelt C. Sands, Jr. Affordable Housing Complex at 911 – 915 Fort Street, 105 – 119 Truman Avenue, and 920 – 924 Emma Street. They have 44 units and 38 parking spaces internal to the site. There are also many Residential Permit Only parking spaces on the surrounding streets.
On Tuesday, February 1 at 12 noon, we walked the 38 spaces and found that 18 of them were empty. Later that night at 9:00 pm, we found 16 empty spaces. That’s 42% of the spaces not used. Just to be conservative, cut that in half or make it 20%. That’s still quite a reduction. Right across the street is the overflow Fort Street Lot, also half empty. We’ll note that at the same time there was only one car in the Frederick Douglas Gym lot and plenty of open Resident Permit Only spaces that were also unused.
3 – Douglas Square Apartments
Also across the street from The Lofts is the Douglas Square Apartments at 800 Emma Street. The have 50 units and 54 car parking spaces.
On Tuesday, February 1 at 12 noon 35 of the 54 spaces were empty. Later that night at 9 pm 16 of those spaces were empty. That’s about 30% of the parking spaces not being used. For the sake of argument say half of those not seen with cars were parked. That’s still 15%. Douglas Square is very close to the Fort Street Lot too.
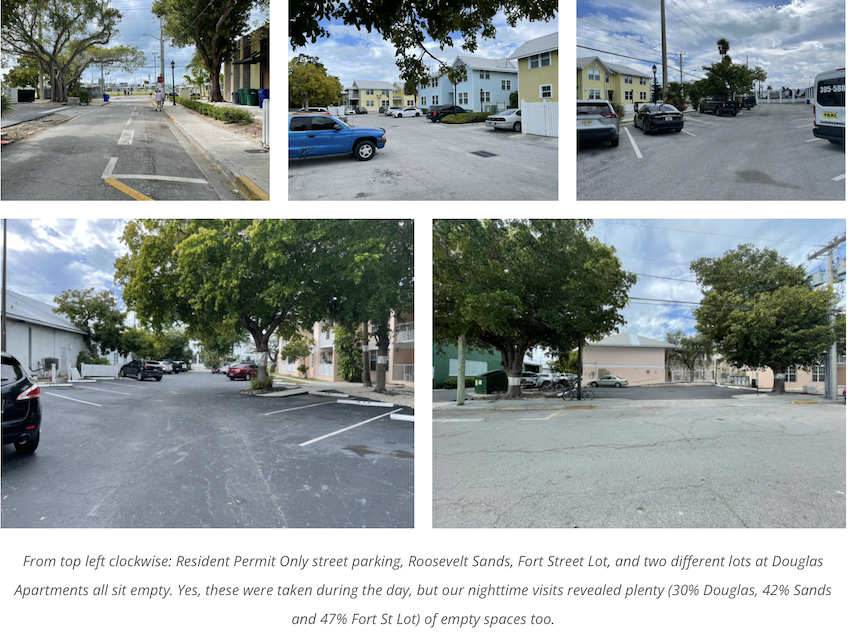
“Environmentally Green Project” Aims to “Incentivize Residents Without Cars”
When asked if the Lofts project would increase traffic in Bahama Village here’s how the project’s sponsor answers on their website:
“The current proposal is to open Fort Street to Angela for pedestrians and bikes ONLY. The Lofts will not be a “shortcut” to anything. The traffic pattern of the site is self-contained within the site, meaning NO through traffic. While the City Planning Department will require a specific number of parking spaces, based upon the total number of units, this environmentally green project suggests one car space per-unit. Incentivizing residents without cars is another means to reduce traffic.”
To call a project “green” when nearly half the surface of the project is slated to be paved over for parking cars, well it’s stretch. We also haven’t seen any evidence to date of “incentivizing residents without cars” but remain hopeful. Speaking of which…
Downtown Housing Makes It Easier to Bike, Walk and Use Transit to Get Around
Downtown is small and flat. Most of our jobs and attractions are here. From The Lofts it is 7 blocks to Fausto’s grocery store on Fleming, 5 blocks to CVS on Truman and 5 blocks to Walgreens on Duval. Life for residents of the Lofts will be within walking distance and certainly pedal distance. That and the Duval Loop bus and its 20-30 minute free and frequent service stop right at the Lofts front door connecting residents to all downtown seven days a week, early morning to late at night. Residents of The Lofts, like many of us who live downtown, don’t need a car to get around.
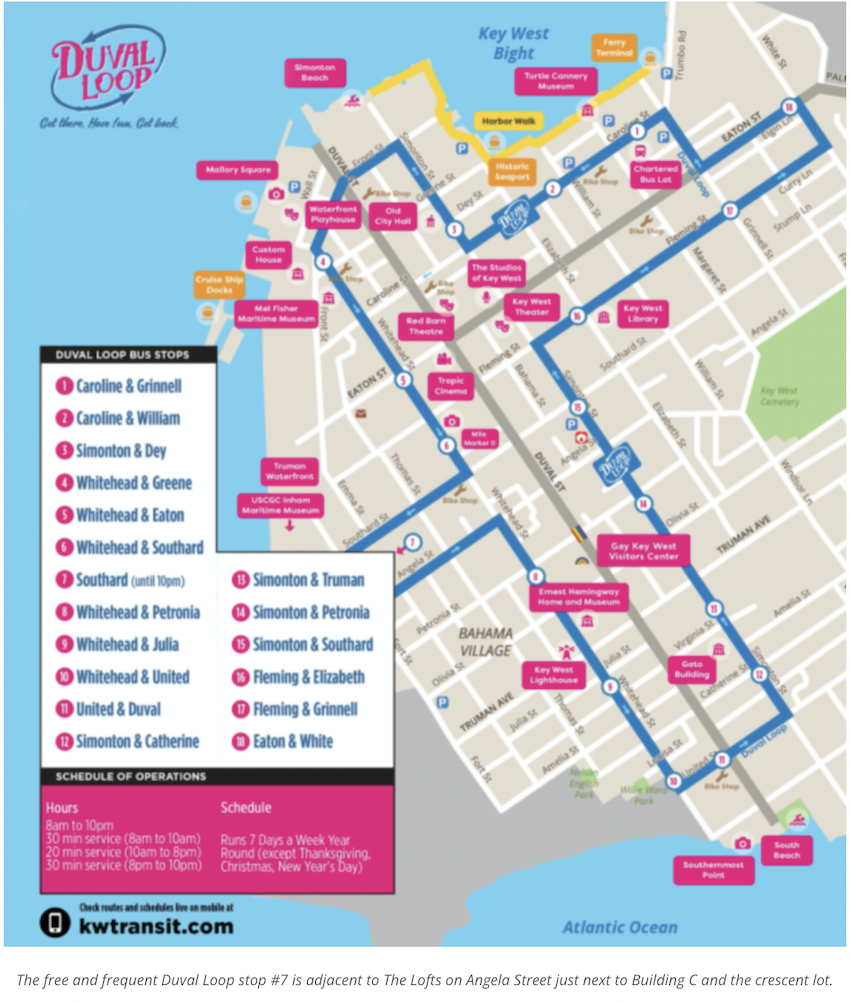
Not Being Car Dependent Can Bring Livability Costs Down Even Further
The American Automobile Association (AAA) says that the average cost of owning and maintaining an automobile is nearly $10,000 annually. For most people, after housing, transportation is their second biggest expense. For some, especially in car-dependent places, it is the biggest expense. We go into detail about this in our May 14, 2021 article How Better Transit and Bicycle Facilities Can Help Address Affordable Housing.
So, encouraging people to go car-free is a good thing. But rather than encourage people to do this and bring down overall livability costs, by providing a FREE surface parking space to every household, the project is incentivizing the owning of cars versus promoting walking, bicycling and transit. Policy leaders should know better.
City Code Allows for Reductions in Minimum Parking Requirements – So ask!
Projects downtown routinely ask for and are granted parking reductions. So why not ask for a meaningful reduction? How much more could we reduce that one-to-one required ratio with a little research?
According to the U.S. Census American Community Survey in 2019, 11.5 percent of Key West households had zero (0) vehicles. We don’t have smaller Census tract numbers but will guess the number is even lower downtown. Let’s be conservative and use the overall Key West number and ask for an 11% reduction in parking. Doing so you’d reduce the amount by 13 parking spaces.
Census Vehicles Available Reduction: 131 “required” (126 + 5 for ADA) down to 118 (112 + 5 ADA)
The project planners talk about “incentivizing” residents not to own cars. They could do things like provide electric hookups for e-bike and e-scooters. They could provide covered and/or secure bike parking. How about a bus shelter with real-time bus arrival information and maybe even solar-powered air conditioning too? Maybe the property could start a carsharing service like Zipcar. Let’s say The Lofts Partnership provides these amenities or incentives for using bikes, scooters, and transit. Further let’s say that rather than put all the bicycle parking for the project on Allen Street, like is now proposed, they mix the bicycle parking and e-charging near each front door, treating people who bike with the most convenient parking. Let’s say that’s another 10 percent reduction. That’s another 11 spaces.
Bike/Walk/Transit Reduction: 131 “required (126 + 5 ADA) down to 107 (101 + 5 ADA)
Now, based upon the use of parking by residents of nearby Douglas Square Apartments and Roosevelt C. Sands Jr complexes, which seem to end up a less than one to one – our conservative numbers ranged from 15 to 20% non-used used and we take just another 8 percent reduction. That’s another 8 less spaces.
Similar Housing Reduction: 131 “required” (126 + 5 ADA) down to 98 (93 + 5 ADA)
The Big Land Savings Comes from Shared Parking
So even if we’ve reduced the parking from 131 to 98 spaces, that’s just a 25 percent overall reduction. The big land savings comes from being able to count the 48 spaces in the crescent, available to residents of The Lofts as part of the 98 spaces. Doing so means that instead of building, as now proposed, 132 surface car parking spaces, hugging the buildings, now you just need to build an additional 50 parking spaces.
What could be done with THAT additional land? Trees? Picnic tables? Fire pits and grills? Playground? Bocce court? Art? None of which could currently fit on the site because, well parking. Ask the residents perhaps? Going from 132 to 50 around the buildings certainly opens the possibility of a much better looking and functioning home for residents.
Shared Parking is all the rage across urban America. It needs to be better utilized right here between the residents in Bahama Village and the Truman Waterfront Park.
Truman Waterfront Park has 187 designated car parking spaces. These are little utilized, even during the day. There are also at least 15 additional designated parking spaces on the Kermit Shine Soccer Field building site and another 15+ outside the site on the gravel. That’s 30 on top of 187. On Tuesday when we counted cars at the Fort Street Lot, Roosevelt Sands and Douglas Square there we less than 30 of the 187 parking spaces used in the middle of the day at 12 noon in Truman Waterfront Park. The crescent parking is so little utilized that it is currently blocked off. At night no one is parking at the park so why not residents who live nearby? And during peak events at the park, if some of the 48 parking spaces are utilized by Lofts residents, park users can be accommodated by not just the rest of the 187 spaces but also the extra wide bike lanes leading to Fort Zach and even some of the grassy areas that can be used. Finding a parking space will only be a problem, at most a few times a year.
Could We Add More Units?
We made the case that affordable workforce housing being put downtown is a good thing. So, if we free up all that additional land, could we put another small building with additional units in it? Especially if we do a height waiver? What is so sacrosanct about the building height anyway? We’ve all agreed that more workforce housing is needed. If we’re going to the trouble of building it, the additional cost per unit goes down as we add more units to the property rather than start from scratch somewhere else? Yes, we realize there are development codes. But come on man, let’s do the right thing here.
Tangent – Why Surface and Not Structured Parking Downtown? Why Suburban, Garden Style?
If we had our druthers, we’d give the project a height waiver and ask the developer to build the 50 additional required car parking spaces under the housing. This would also have the added benefit of putting bicycle parking under cover too. Imagine what this property could look like without any surface parking. It might actually look like an urban building and not a garden-style apartment usually found in the suburbs. It’s a national historic district for goodness sakes. What are we thinking?
Think Differently. Get a Better Home for Residents of The Lofts and a Better Neighbor for Downtown
We get why the partnership has initially proposed what they proposed. Scott Pridgen and his A.H. Monroe team and The Lofts partnership are the good guys! We feel for them. It is the City and its antiquated mainland style development codes that are driving a project, surrounded by parking, that looks like it would be more at home in Fort Lauderdale than Key West. BUT ITS NOT TOO LATE!
Now that the referendum has passed this project will proceed through the usual planning process. But we can’t let the usual process lead to the same old same old that’s been initially proposed. We need Key West leaders at Planning Commission, HARC and the City Commission to step up and say we can do better by our people and our future than this. Let’s get creative and get this done. Everyone will win.
# # #
You can find the 50+ KONK Life Streets for People column articles here and here and the 14 most recent stories below:
- Here’s the Real Lowdown on the Do’s and Don’ts for E-Bikes and E-Scooters in Key West; January 28, 2022
- Time to Reimagine Car-Centric, Mainland Style Searstown and Kmart into Island-Friendly Centers with Housing; January 21, 2022
- Mallory Sq., Diesel Plant, Duval Street and Bahama Village Projects Create Synergy to Bolster Downtown; January 14, 2022
- 3 Reasons You May Not Have Thought of for Voting YES on 3.2 on January 18; January 7, 2022
- Countdown of 2021’s Most Important Bike, Walk and Transit Stories – Is Our Glass Half Full or Half Empty? – Part 2: The Case for a Glass Half Full Year; December 17, 2021
- Countdown of 2021’s Most Important Bike, Walk and Transit Stories – Is Our Glass Half Full or Half Empty? – Part 1: The Case for a Glass Half Empty Year; December 10, 2021
- Countdown of the 10 Most Important Bike, Walk and Transit Stories of 2019 and 2020 Revisited; December 3, 2021
- Counting Down the Top 10 Most Popular Stories of 2021; November 26, 2021
- Prominent Locals Say We’ve Got a Lot to Be Thankful for When It Comes to Biking and Walking in Key West; November 19, 2021
- City Fails, Again, to Make South Roosevelt Boulevard and Promenade Safer for Bikes, Pedestrians and Vehicles; November 12, 2021
- It’s Time to Eliminate Free On-Street Parking for Visitors Downtown; November 5, 2021
- It’s Official – Uber-Like On-Demand Transit Coming to Key West in December; October 28, 2021
- D.C. Baseball, Key West, Tattoos and the World Series; October 22, 2021
- Meet Local Ryan Stachurski – The City’s New “Bike Guy”, October 8, 2021
Chris Hamilton is founder of the local advocacy group Friends of Car-Free Key West & Duval Street/Historic Downtown. He’s a native of the District of Columbia, where for a couple decades+ he led nationally renowned efforts promoting transit, bike, walk and smart growth for Arlington County, VA’s DOT. Chris has lived in Key West since 2015. He lives downtown and works and volunteers for a couple non-profits. Follow him on Twitter here and his blog here.
[livemarket market_name="KONK Life LiveMarket" limit=3 category=“” show_signup=0 show_more=0]

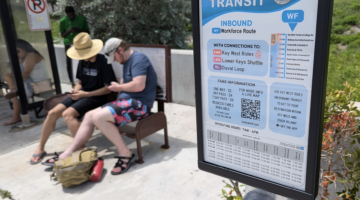
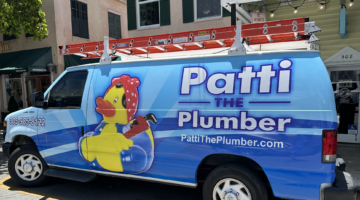
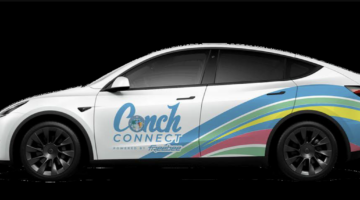
No Comment