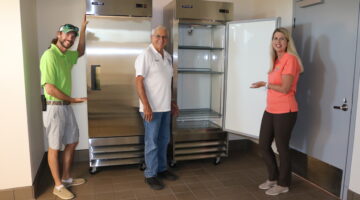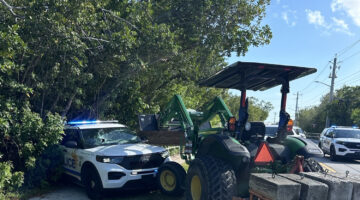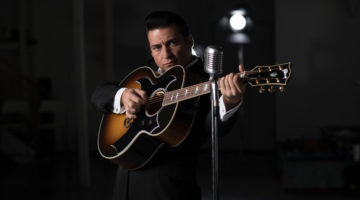The Brightest Place on the Island: A Visit to the new Home of The Studios of Key West
Downtown visitors and commuters have pondered for years what’s inside the Scottish Rite Masonic Temple at 533 Eaton Street. Konk Life was invited this week to a personal tour of the premises that are now in the hands of The Studios of Key West. Greeting us the high-ceilinged entry hall were The Studio’s new executive director, Jed Dodds, and chairperson of the Studio’s board, Rosi Ware.
A perceptibly centered individual, Dodds comes to the position from Baltimore’s Creative Alliance, where he was artistic director. He arrived in Key West four months ago with his wife Molly and daughter Sadie, 9, who’s now attending Sigsbee school, plus the family’s dogs.
Ware, a Key West resident and a native of Britain, greeted us with, “This building is too ideal for words!” She heads up a 14-member volunteer board with “excellent background and skills” in all their appointed duties. They interviewed Dodds on July 4 last year among a short list of 10, then down to four, including one from Italy, and hired him within a month. His previous job was housed in a 1930 movie theater and he says he feels “really good” that his prior and new positions have both been rooted in the same missions, “to bond the community through the arts.”
Built in 1951, the former Masonic Temple located on the northwest corner of Simonton was designed by architect Henry Hohauser, one of the top two moderne architects behind the Art Deco movement on Miami Beach. Fifty-two years ago it received a third floor and today the edifice remains downtown’s foremost post-Bauhaus architectural landmark.
Its acquisition, explained Ware, is a meeting of need and desire. The Studios of Key West paid $2.2 million to purchase the property, which has 14,000 square feet as compared to 8,000 square feet at its previous location in the historic Armory building on White Street. The organization has raised one-third of that sum through personal commitments and grants. Its goal now is to pay it down to $1.5 million to “easily manage the mortgage” with $1.4 million budgeted for renovations plus monies for debt reduction. Local architect Michael Miller is in charge of the interior work and city planner Don Craig is assisting with the bureaucratic paperwork.
National grants are already being pursued. “Our ambition is to get the community together through the arts,” said Dodds. A public party is planned for January 14 for Key West residents to meet the staff, including The Studios’ new artistic director, Erin Stover-Sickmen, and explore the new facility. The Studios has three programmatic operations that require their own kind of spaces, said Dodds: classroom, gallery and theater. On the second floor is a 200-seat theater, still carpeted in its original lush red with a three-tiered bank of seats on two sides.
On a visit to the building at the invitation of TSKW, Mayor Craig Cates was apparently amazed to find how many of the Masonic members’ names engraved on plaques on each of the chairs were familiar to him from a lifetime in Key West. The first two chairs bear the names of Masons Gerald H. Adams and Glynn R. Archer. These and all the other names on the seats will stay in place. Ultimately the present stage area with its canopy to hold Masonic rituals will be reoriented to the north side and a lobby area plus bar will be added.
Dodds repeated out that only one of The Studios’ orientations would be aimed toward theater, hence the uses intended for the third floor. Two classrooms, one for traditional fine art and another with banks of computers for instruction and training in media, are planned for this top story, plus nine individual studios for artists working in traditional fine art.
“We are not a commercial theater,” clarified Dodd, “nor are we an art gallery.” But The Studios are nevertheless performance and exhibition based and will continue to put on shows and present performances, including cinematic (George Cooper of the Tropic is on the board). Waterfront Playhouse intends to utilize the building for its rehearsals and the Custom House will also use it for its summer camp. “Art is the binding agent” is the way Dodds put it.
At last we ascended the metal stairway through several landings to the top floor of this grand building. “Eight out of 10 people say wow! when they reach the top,” said Ware. Us included. The empty space of the third floor is simply staggering. Surrounded on three sides by ceiling-high banks of rectangular windowpanes, the breathtaking light is more generous than anything we’ve ever encountered in any other place in town.
“We knew we’d found our home when we came up here,” commented Ware. Readers need to see this space — and the view — for themselves. Words fail us.
The ground floor of 533 will continue to accommodate its current tenants, Joy Gallery and Cakes by Carol. Meanwhile, the Scottish Rite Masons are still seeking an alternative space.
[livemarket market_name="KONK Life LiveMarket" limit=3 category=“” show_signup=0 show_more=0]





We are so fortunate in this little island city to have TSKW. Congratulations on OUR new home!