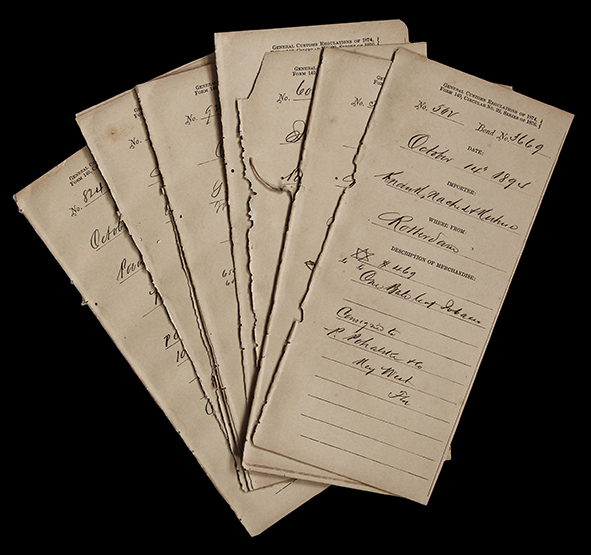Key West’s Architectural Crown Jewel Celebrates 125 Years
Whether by land, sea, or air, it’s hard to miss the ornate, four-story Custom House Museum that stands sentinel over the island—just about everyone who lives in or visits Key West can reference the red brick building located at the foot of Front Street. What might not be so obvious is the history it holds— from the exhibits within, to the gallery walls they are hung upon, and the tin roof that protects it all – and the painstaking efforts that have been made (and are still underway) to preserve the architectural crown jewel of the island.
This year, the Custom House building celebrates its 125th anniversary. Key West Art & Historical Society, stewards of the iconic landmark structure with their offices headquartered there, commemorates this anniversary with a special exhibition that hails the building’s majestic structure and the federal offices that occupied the space for decades. The historic exhibit launches with an opening reception from 5:30pm-7:30pm on Friday, August 26.
Among the most architecturally significant buildings in Florida and a superb example of Richardsonian Romanesque Architecture (and the only one of its kind in the Keys), the Custom House wasn’t always a museum. Opened to the public in 1891 as a centerpiece of federal authority in the State of Florida, it originally housed the Collector of Customs, the Postal Service, Federal Courthouse and the Lighthouse 7th District Office, serving as “Key West’s nerve center,” says Society curator Cori Convertito, PhD.
“Plans and specifications for the construction of a Court House and Post Office in Key West Florida were executed under the direction of the Supervising Architect of the Treasury Department,” says Convertito. “Although the design was considered ornate for Key West, it was a typical government building of the period with similar structures being executed in other locations, including an almost identical Post Office and District Court constructed in 1887 in Aberdeen, Mississippi.”
The exhibit will offer opportunities to enjoy the architectural marvel’s finery: the grand staircase of carved wood, 20-foot high ceilings textured in intricately molded plaster, arched windows and doorways, eleven fireplaces, and an immense wraparound porch that provided shade to residents and visitors conducting business in the building. Visitors can also explore rare artifacts including sections of the building’s original woodwork, a Collector of Customs’ letter book, nineteenth century customs forms, views of the original floor plans, and materials used in the edifice’s restoration, part of a 9-year, $9-million-dollar project spearheaded by the Society that began in the early 1990s.
The multi-million-dollar effort funded by the federal ISTEA program, the State of Florida, Division of Historical Resources, the Division of Cultural Affairs, many private foundations, businesses and individuals culminated with the Custom House’s grand opening as a flagship museum in 1999.
“The construction, abandonment, and restoration of the Custom House serves as a remarkable example of safeguarding our past in order to support our future,” continues Covertito.
Today, the museum is undergoing Phase III of five phases of imperative renovations, insuring that preservation continues today for the generations to come.
Custom Made runs through December 6. For more information, contact curator Cori Convertito, PhD at [email protected] or 305.295.6616 x112. Your Museums. Your Community. It takes an Island.
[livemarket market_name="KONK Life LiveMarket" limit=3 category=“” show_signup=0 show_more=0]

No Comment