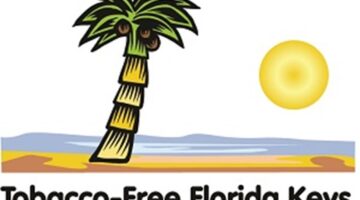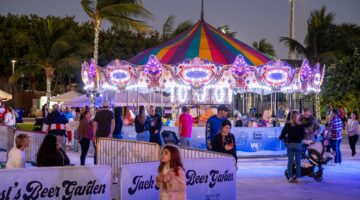Truman Waterfront Park Plan
As an Advisory Board member of the Truman Waterfront Park, but commenting here strictly as a private citizen, I would like to make a comparison between my Park Plan and two other plans – the Truman Waterfront Master Plan and a Conceptual Plan that was recently released to the public.
First, my Park Plan: I have preserved a great deal of open space while still taking under consideration the need and/or the stated REQUIREMENT of having revenue producing features. Two open spaces that are critical to the success of the park are: The existing Gilleran Field and the large, presently vacant lot across from the proposed Amphitheater/Band Shell area. Gilleran Field is in the perfect position to provide open space, recreational activities and continue to create and elevate the overall atmosphere of not only the Bahama Village area, but also the entire park.
The other area of critical concern, the large, vacant lot, can give us as much as 475’ of open space, or a remaining 325’ after a designated and necessary parking lot is added to the near side of the area, but away from the middle of the lot. I have positioned 3 small Conch house style revenue producing businesses in an out-of-the-way location between the Navy Tower and the Keys Energy buildings, and have added five relatively small 2-story Conch house style structures located across the street from the Eco Center and NOAA buildings to provide for 5 commercial businesses on the bottom floor and 5 residential units on the second floor – which would count as (10) Revenue Centers there.
A proposed Amphitheater is scheduled to be constructed on the same side and a short distance from the NOAA building as you would proceed toward the Outer Mole. Plans are supposedly currently being drawn at this time for the Amphitheater, and even though this location may or may not be the best area, it appears that this is where it will be. The Amphitheater could potentially but not certainly be another revenue producer.
To continue on this side of the Park, the foundation and cornerstone of the park property and an invaluable asset for the entire City, the Police Athletic League (PAL) building as it is called, would be saved from demolition. Many different uses are available for this almost 25,000 sq.’ multi-million dollar building along with its accompanying Horse Stables and large lot. The horses are used by the Key West Police Department’s Mounted Patrol for crowd control, and as an added benefit the Mounted Patrol promotes good will and respect to kids for law enforcement officers. Completely aside from the PAL operation itself which includes: Wrestling/jujitsu and boxing instruction, mentoring school kids in studies and in life and a number of other objectives – other uses for the property could be 1) A Police Department sub-station and quarters. 2) Equipment storage both inside and outside of the property. 3) Vocational training. 4) Computer room for kids and others. 5) A large area which can be utilized in an emergency situation such as in the aftermath of a severe hurricane or other disaster 6) Police and other vehicle parking 7) Right now being used in part by the City’s Public Works Department.
Leaving this side of the park and on to the Inner Mole area and Building 103 that is located across from where the USCGC Ingham is moored. No loss of open space here as I would demolish the existing building because of its poor condition, and add a new, somewhat smaller, single story concrete building with pavilion style overhangs in the front and both sides with large glass impact resistant windows to catch the incredible view from the inside. A small, upstairs cocktail lounge could also be added to the top front of the building. This building could be used for Wedding Receptions, Meetings, Parties and possibly a Dance Hall, and could be a solid revenue producer.
You have to have parking lots in a park, so we’ll add three metered parking lots with a total of 225 spaces to give us what should be a steady revenue stream, and at the same time could alleviate some of the neighborhood parking problems in the nearby vicinity. The last revenue producer, except for a possible bicycle rental outlet, would be to offer three sponsorships whose name and one-line description of their business or foundation would be included in all park (Key West Waterfront Park) advertising – to give us a total of 20 Revenue Centers that could provide enough revenue to cover operating costs and possibly more.
The Master Plan: Does not provide for nearly as much open space, has a parking lot in the middle of our large, vacant lot, has also moved the Horse Stables out to the same lot as this plan has the PAL building being demolished and wants to use the existing beautiful Gilleran Field for a building development.
The Conceptual Plan: The entire plan appears to me to be mostly just one big building development with townhomes, a hotel and what seems like an open mall type arrangement of commercial retail outlets. This plan would have the PAL building demolished, appears to me to have very little open space and will also use Gilleran Field for a building development.
So, if you were tasked to build a park with large areas of open space for relaxing, sports and other recreational activities, and at the same time be REQUIRED to have revenue producing features – how would you do it?
I believe the Park Plan I have presented will provide an enhanced quality of life with its low-key approach for generations of Conchs, Key Westers and guests of our city. If extensive development is allowed, then some of our last, open green space on the island will be gone forever. Let’s keep the park a park and not a big development project.
[livemarket market_name="KONK Life LiveMarket" limit=3 category=“” show_signup=0 show_more=0]




No Comment